 Brought to you by Rufty-Peedin Design Builders.
Brought to you by Rufty-Peedin Design Builders.
Week of February 27, 2017
Luxury Townhomes are Coming at West + Lenoir
Demolition Continues on Iconic Velvet Cloak Inn
Tomasulo Walks Historic Home Across Raleigh
Hillsborough Street Adds New Italian Spot
Colony Theater Could Reopen
The Butcher of North Raleigh
Work Wraps Up On West Street
Downtown Raleigh’s West + Lenoir Luxury Townhomes Underway
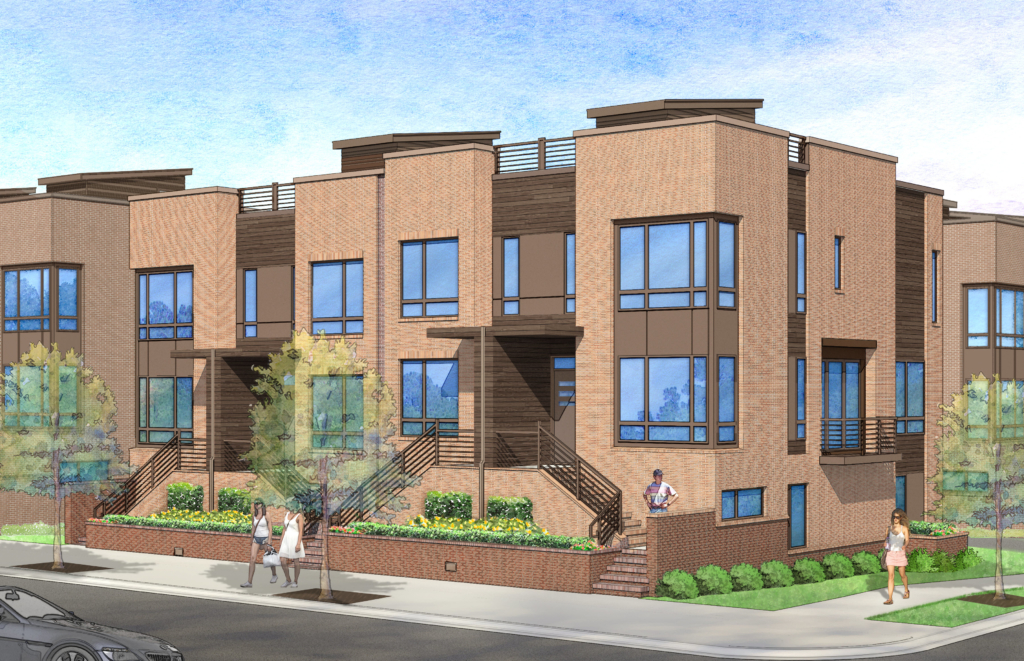
We’ve been covering the Hillsborough Street and Glenwood area a lot lately, which is why it’s refreshing to see a project pop up in another rapidly changing area of Downtown Raleigh. West + Lenoir, a new luxury townhome project located at 602 S. West Street, will begin construction near the end of March. Developed by Lambert Development, the project will offer 12 luxury townhomes, each with a garage and private rooftop terrace with some amazing views of the Raleigh skyline.
The four different floor plans range in price from $459,000 to $579,000, and in size from 1,303 square feet to 1,729 square feet. Six of the townhomes will have 2 bedrooms with 2.5 bathrooms and a 2 car garage, and the remaining six will have 3 bedrooms with 3.5 bathrooms and a garage.
The project wraps around the corner of West Street and Lenoir Street in an area that’s just a few blocks from The Warehouse District, Red Hat Amphitheater, the new Union Station, and Dix Park. Our friends at Chappell Residential, who are handling sales and marketing for West + Lenoir, have provided a great map of all that’s going on in this area.
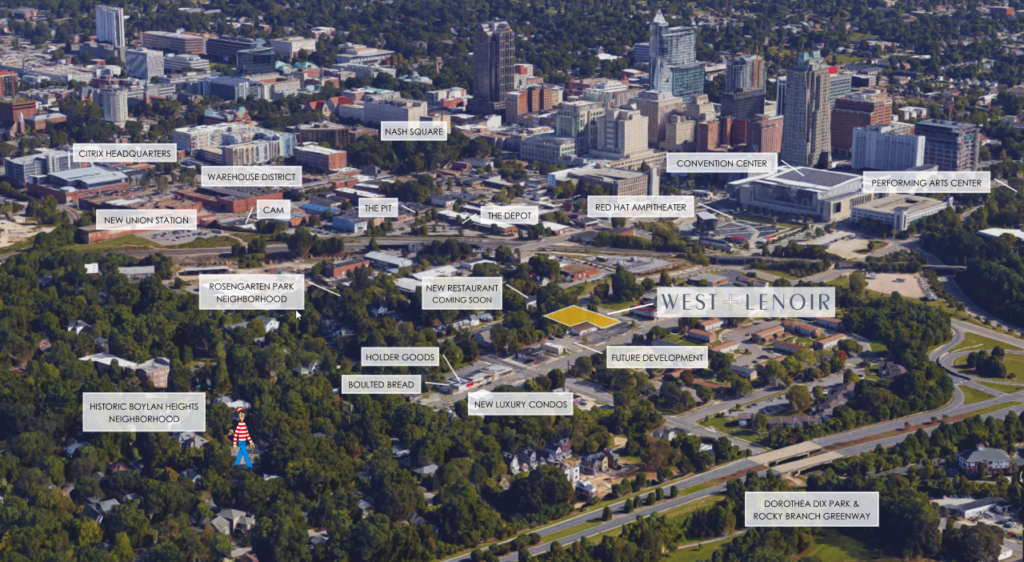
In addition to what you see here, plans for a new restaurant and retail projects in 2017 are in the works. We reached out to Johnny Chappell, Owner/Broker at Chappell Residential, a full service real estate firm based in downtown Raleigh, for his thoughts on the increased activity in this part of town. “We’ve lived in this area for the last seven years, and it’s awesome to now see so much interest in new residential and commercial opportunities,” Chappell said. “It’s about to become the next niche neighborhood, just a few steps from the Downtown core,” adding that he’s also working on a pair of sites for condos nearby.
The first homes should be ready this fall. Visit WestandLenoir.com or contact Johnny Chappell at 919-909-0004 for sales information. While we added the La Croix can to the rendering, we do hear rumors that they’ll offer La Croix Lemon White Sangira Mocktails on the rooftops when it opens. We keep an eye on this as things develop.
Demolition on The Velvet Cloak Inn Continues
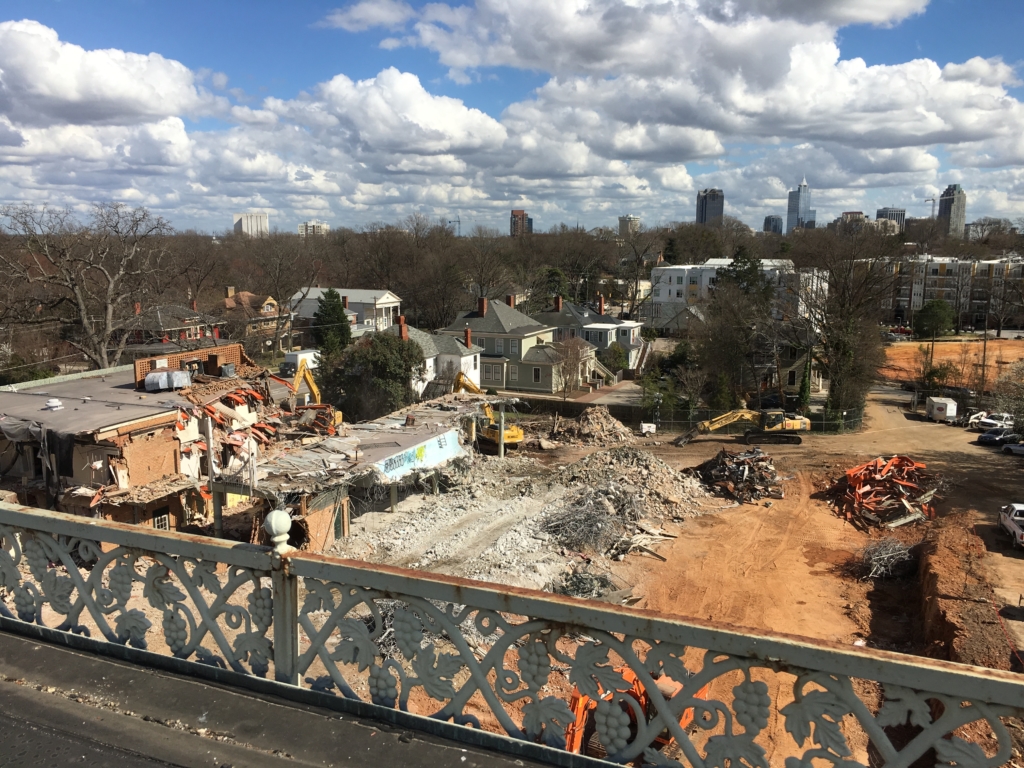
Sadly, demolition of The Velvet Cloak Inn continues, and is expected to be finished by the end of March. There’s no way we could begin to cover the history of this iconic hotel in this week’s post. Fortunately, William Needham Finley IV got an exclusive tour from the nice folks at Summit Contracting Group last week. He shared a few of the videos below, but is working on a much larger project to give this icon a proper send-off. He’ll provide more information later this week.
Be sure to watch this one with the sound on. It’s already generating Oscar buzz for 2018.
Walk [Your Historic House]
On Saturday morning, Raleigh residents Matt Tomasulo, the founder of Walk [Your City], and Nicole Alvarez, a designer with Clearscapes, moved the historic Gorham House across town from its longtime home on East Lenoir Street to a new space on the east side of town at 420 S. Bloodworth. The couple plans to turn the two-story Victorian, which dates back to the late 19th century, into a boutique inn that should open in 2018. Follow the progress of the Guest House on Instagram.
The most dangerous game of Jenga ever.
With Your Permit-ssion
New Italian Restaurant Coming to Hillsborough Street
Bocci Trattoria & Pizza, an Italian restaurant with locations in Cary and Durham, is set to open a brand-new location on Hillsborough Street in the former home of McDaids Irish Pub. Carolina Design & Construction received $10,000 worth of permits last week for the renovation of this 4,955 square-foot space.
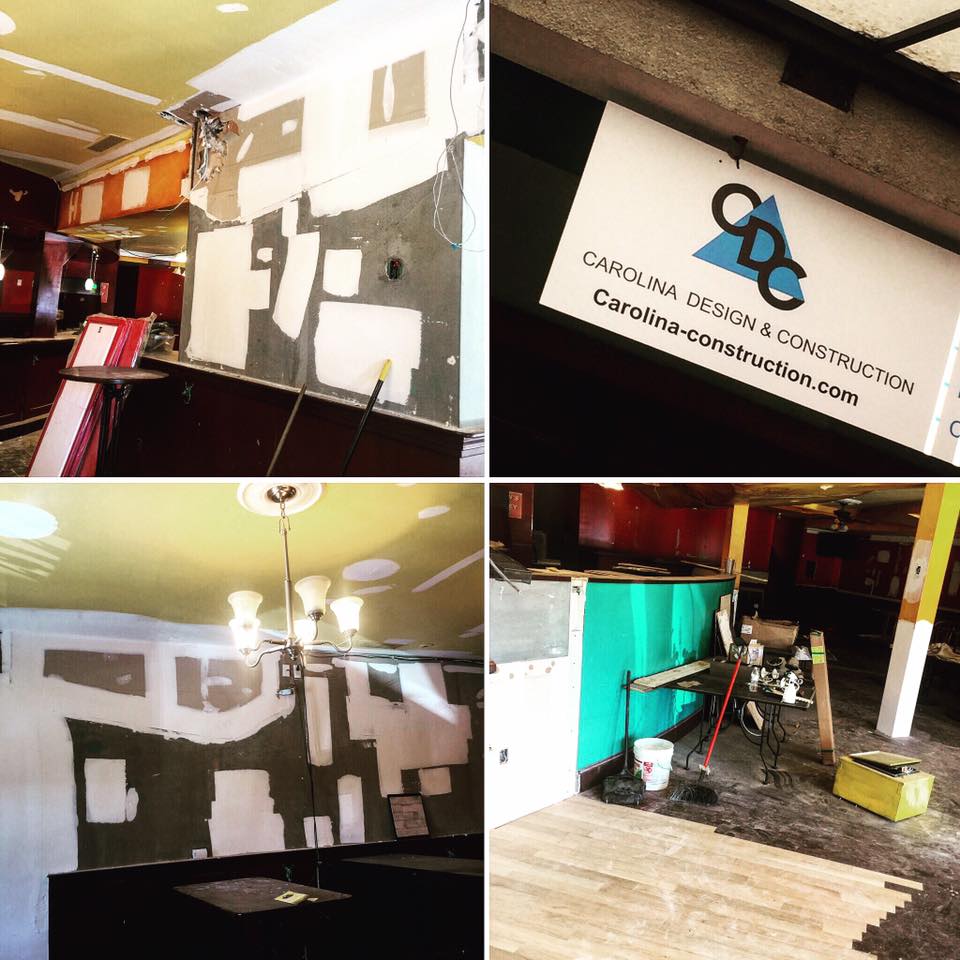
Colony Theater
More than a year after Ambassador Cinemas shut down the old Colony Theater on Six Forks Road, it looks like the 45-year old picture house could be getting a revival. Permits were issued last week for a $5,900 “renovation to existing theater” that will entail the installation of new seats and a new concession stand at the once-beloved independent picture house. Originally opened in 1972 as a single screen theater named “Six Forks Cinema” under the Jerry Lewis Cinemas franchise, the space was eventually taken over by Ambassador Entertainment, which operates a number of local art house cinemas. The Colony was closed in December 2015.
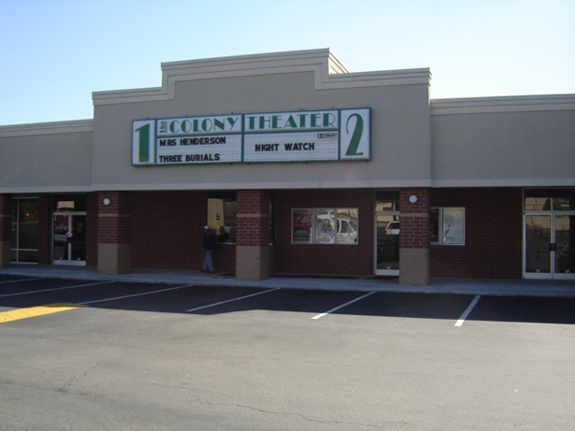
Pool Party
More than a year-and-a-half after construction began on The StateView Hotel on NC State’s Centennial Campus, permits have been issued for the space’s in-ground swimming pool. Located at 2451 Alumni Drive and scheduled to open in the summer of 2017, the five and a half story hotel and conference center will contain 164 rooms across four guest room levels.
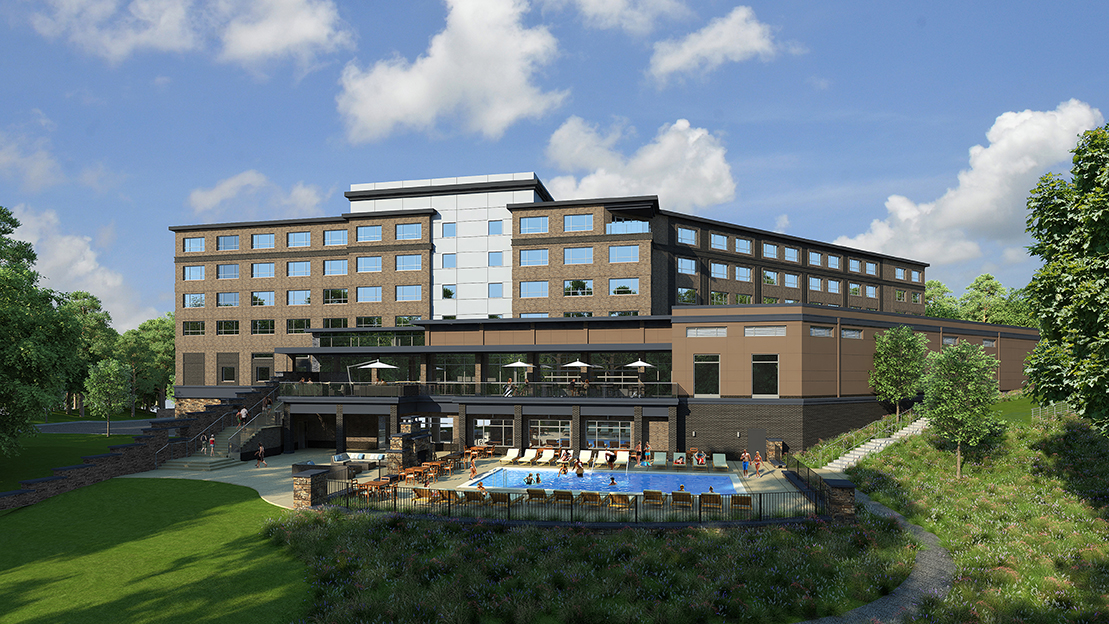
The StateView Hotel is part of the Marriott Autograph Hotel collection: independent hotels that utilize the Marriott Branding. W.M. Jordan, the project’s general contractor, will be responsible for building out the pool.
Southern Craft Butchers to open in Lafayette Village
Bloody good news folks: Southern Craft Butchers, a locally-owned, locally-sourced “nose-to-tail whole animal butcher shop” will open soon in North Raleigh’s Lafayette Village. The upscale shopping center — which for some reason boasts a miniature replica of the Eiffel Tower — recently received $84,029 worth of permits for Southern Craft, which aims to bring “the idea of the local butcher shop and the art of butchery together.”

Those of you raised on Lunchables and Oscar Mayer prepackaged deli meats may scoff at the notion of butchery as an art, but as an occasional patron of South Philly’s traditional Italian butcher shops, trust me: it’s an art. A delicious, delicious art.
North by North West Street
If there’s a downside to writing about development in a city that’s growing so quickly, it’s the tendency to overuse words like transformation, modernization, renewal and, if your reading list includes a lot of Calvin & Hobbes, transmogrification.
One such area of Raleigh that brings these words to mind is the section of Peace Street between Capital Boulevard and West Street. The area is in the midst of two DOT bridge replacement projects and will soon receive significant improvements, including a new park from the City’s Capital Boulevard Corridor Improvement Plan and will eventually house Kane Realty’s Smokey Hollow mixed-use development.
On the other side of Peace Street, across from the planned Smokey Hollow project and far north of the aforementioned West + Lenoir luxury townhome project, a slightly different redevelopment has been underway for more than a year. This project has involved the reuse and re-adaptation of several existing buildings owned by The Lundy Group and renovated by August Construction Solutions.
August Construction Solutions, known to some as the “Wizards of West Street” for their work in transforming an old lighting shop and an underutilized warehouse on North West Street into high-end, modern offices, is nearing completion on the work at 707 N. West.
The initial renovations at 707 began in May 2016, right on the heels of ACS’ project at Lighting Inc. at the intersection of Peace and West. Last fall, ACS wrapped up work on their own, brand-new headquarters in a section of the 707 building, and began fitting out the adjacent space for mortgage firm Equity Resources.
Just over two months later, the warehouse — which had most recently been used as a practice and recording space for musicians — has seen its recording rooms ripped out and replaced with glass-enclosed offices, many of them offering a spectacular view of downtown Raleigh.
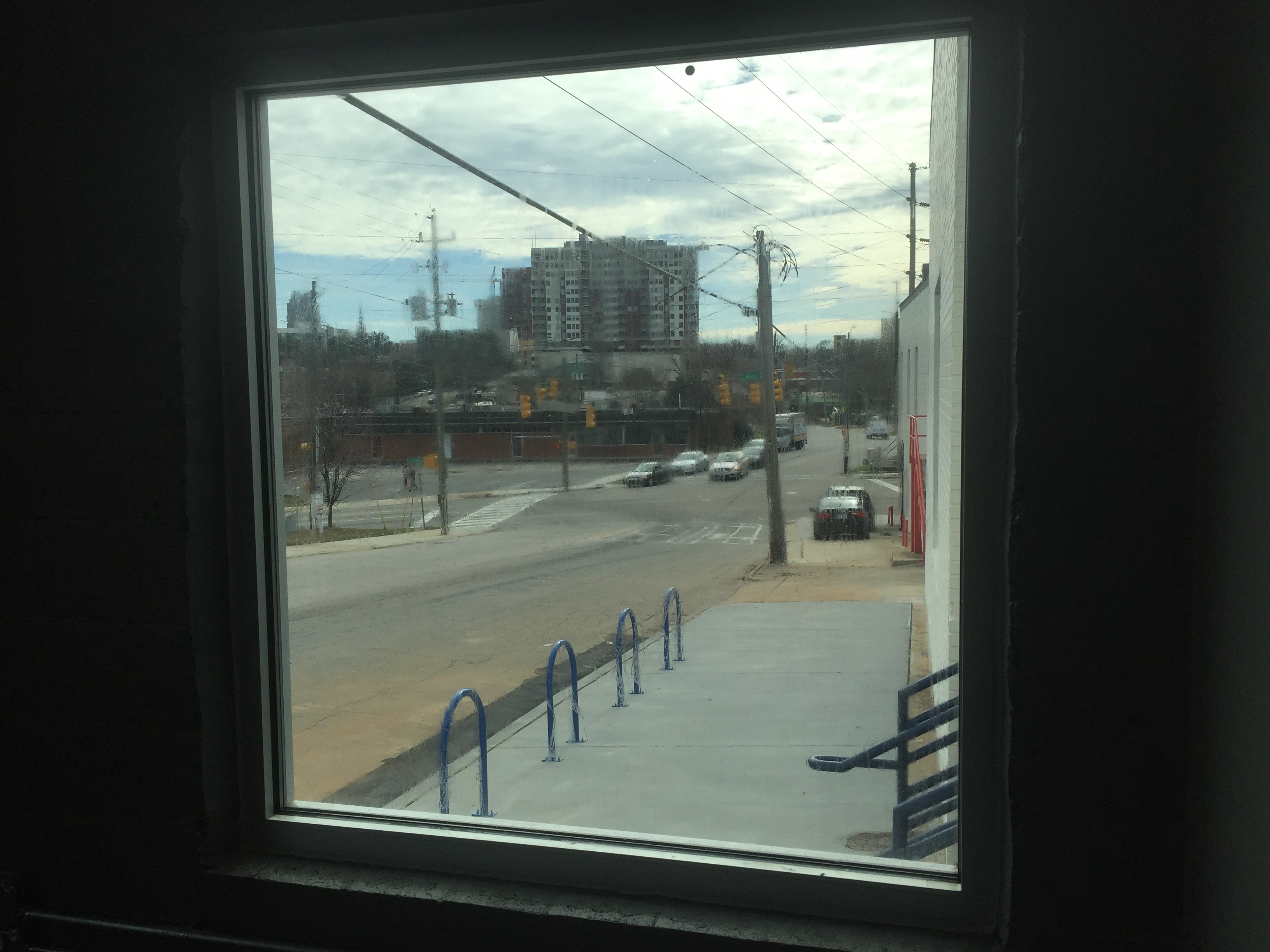
While there’s been a lot of changes to the 5,360 square-foot space: a new roof, a loading dock turned into a reception area, the aforementioned offices — there’s also a certain familiarity; the layout is largely intact, the old support beams are still in place and the conference table, in particular, reminded us very much of something we’d seen before. In fact, we had, back when we got a tour of ACS’ offices in October.
“They saw what we’d done with our office,” Michael Iovino, President of ACS, said of Equity Resources, and asked “Can we copy that?”
We don’t blame them. Although we’d probably have asked for the same floors — personally installed by ACS Superintendent Steve Hackney, a Virginia Beach resident who recently capped off an astounding 62 weeks on the road overseeing the North West Street projects — as well.
While there is one remaining tenant space left to be filled in and fitted out at 707, all that Iovino could say at this point was that there were some interested parties, although we’re confident the 2,300 square-foot space will likely be occupied by another office tenant in the not-too-distant future.
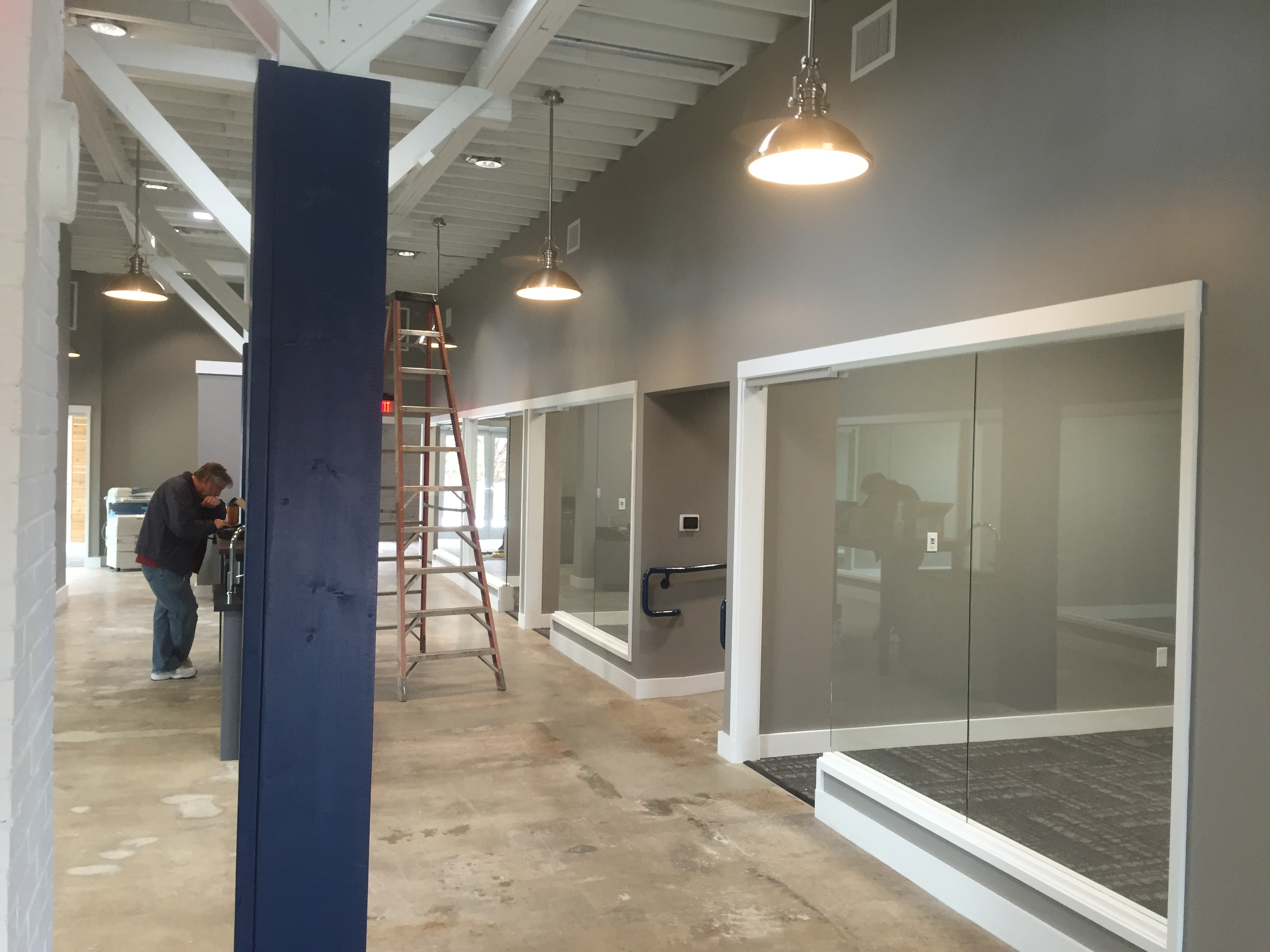

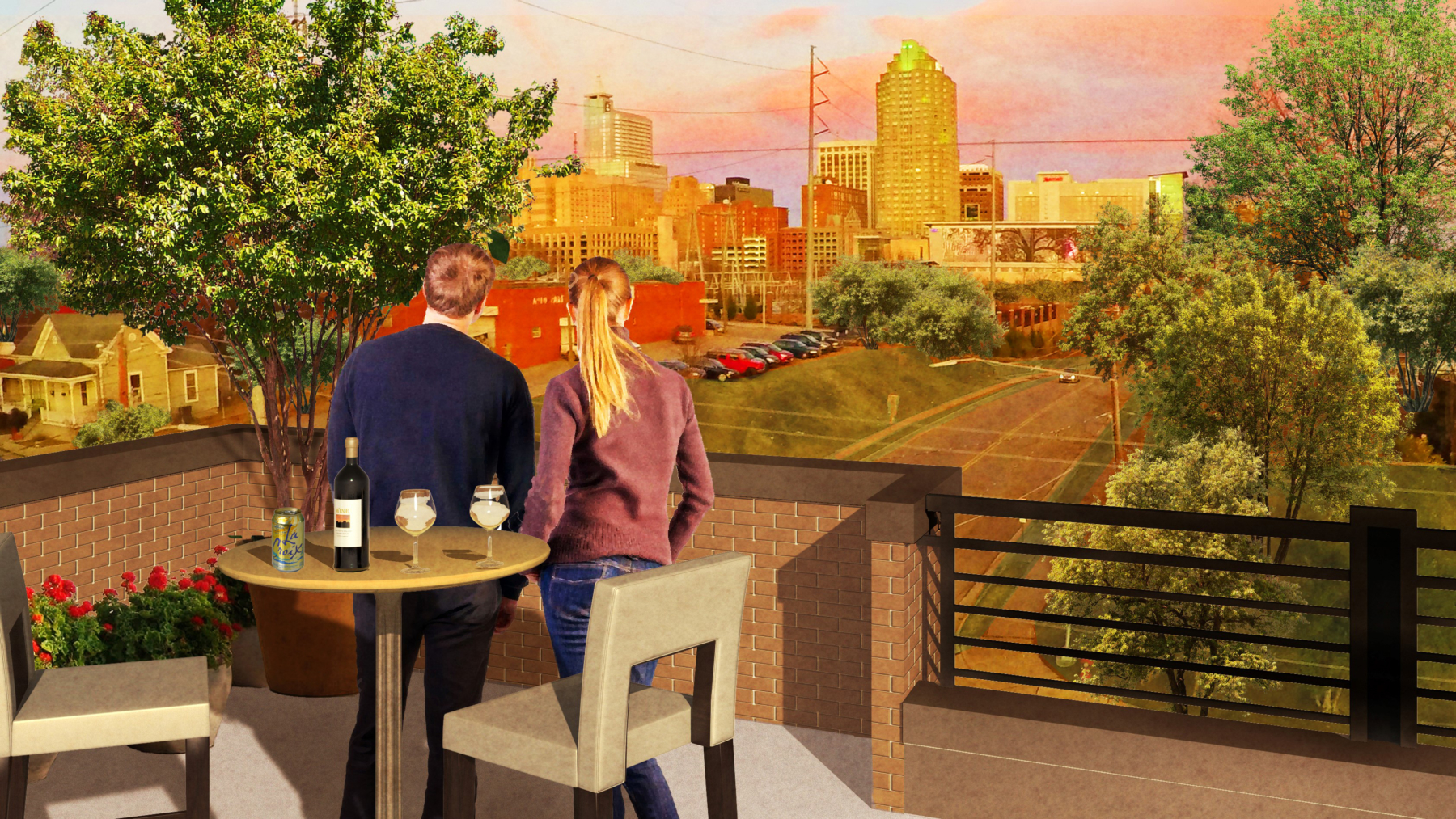
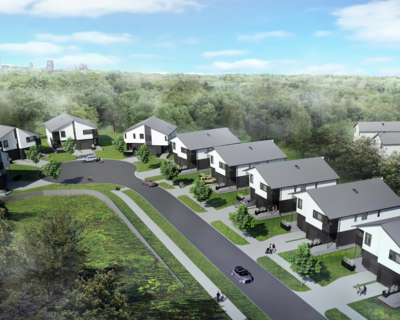
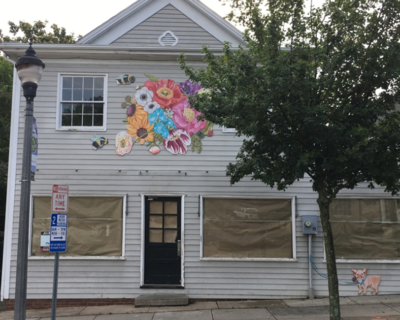
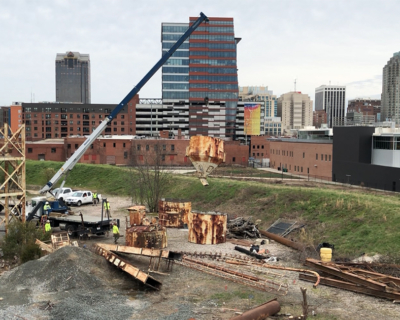
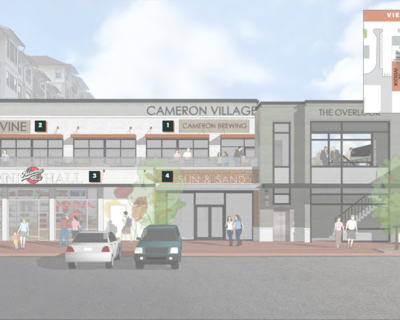
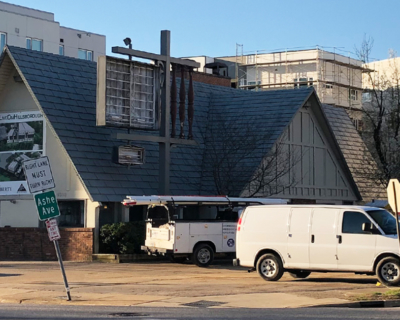
[…] Click here to read the article. […]