
Brought to you by York Properties
Montfort Hall rezoning updates
Plans revealed for old N&O site
Heck-Andrews House renovation
Construction begins on apartments at 305 Oberlin
Home of the week from Ryan Boone Real Estate at Hudson Residential
Work begins on Tin Roof in Glenwood South
The Pointe at Crabtree sells for $46 million
To be featured in the Development Beat, contact business@itbinsider.com.
 Advertisement
Advertisement
Montfort Hall Rezoning Updates
Back in August of last year, we reported that the new owners of Montfort Hall, a pre-Civil War era home in Boylan Heights, were planning to turn the 6,000 square-foot space into a 6-10 room boutique inn and event space.
Located at 308 South Boylan Street, the home was built in 1858 and will require extensive renovations before it can become a boutique inn. The owners are in the midst of seeking approval both for the rezoning case filed last year, and a new application with the Historic Development Commission that would allow them to move forward with the project.
A message was recently posted on the Montfort Hall Instagram account: (@montfort.hall) regarding the upcoming public hearing on Tuesday, March 5, 2019 at 7:00 pm in the Council Chamber.
“We are one step closer to welcoming you through this door with open arms. But we can’t do it without your help!
As we’ve shared, rezoning of the property is vital to the success of the restoration and business of Montfort Hall. There is a final public hearing on Tuesday, March 5th at 7:00 pm. (222 W Hargett St.) Raleigh City Council members will hear from the public, discuss the case and hopefully make a vote on whether or not to approve it. You can attend the hearing in person, and/or help us by sending an email in support of the rezoning to the City Council members, details below. If you already sent one to the Planning Commission members a few weeks ago, (thank you!), just copy and paste that one! This is the most important and final step for approval. 🙏🏻
Emails Sent To: Raleigh City Council Members
Email Address: CityCouncilMembers@raleighnc.gov
Reference Rezoning Case: Z-34-18
They do read the emails so they are VERY helpful. If you need talking points or want to know why in the world we are rezoning – check out our ‘rezoning’ highlight story. And share this post if it speaks to you! It can all help. 🙌🏻
If you need a reminder on our vision for Montfort Hall or the entire rezoning case, you can visit our website where we have outlined it all in detail under the ‘FAQ’ page. www.montforthall.com/faq”
 Advertisement
Advertisement
A Glimpse at the Future of the Old N&O Site
A California-based developer has plans for a 20-story tower at the site of the former home of The News & Observer in downtown Raleigh.
More than a year after its $22 million acquisition of the 3.2-acre property along McDowell Street across from Nash Square, the Acquisition Group has announced plans to develop a 1.5 million-square-foot mixed-use project on the site.
The first phase of the project will include a 20-story office tower with ground-floor retail that will begin construction this fall and open in late 2021. Known as The Nexus, this tower will include 300,000 square feet of office and retail space. Future phases will include 20-story residential towers and a 13-story hotel.
The current building, constructed in 1956, will be torn down to make way for the new development.
The project was designed by Gensler and is being built by a joint venture between Barnhill Contracting Company and Brasfield & Gorrie.
 Advertisement
Advertisement
A Heck Of A Renovation
Renovation is now underway at the historic Heck-Andrews house at 309 N. Blount Street. It will eventually become an event space, with offices located on the second floor.
Over the past three years, the owners of the Heck-Andrews house have had to file three separate cases with the city’s Historic Development Commission in order to proceed with a renovation that is now two months underway.
Completed in 1870, the Heck-Andrews House was among the first major houses built in Raleigh after the Civil War. According to an application with the National Register of Historic Places, “The large, elaborately ornamented Second Empire House may be said to have set the tone for the many fine houses which the years that followed made North Blount Street Raleigh’s most fashionable residential avenue.”
The state of North Carolina eventually bought up many of those fashionable homes along Blount Street in the 1960s; many were torn down to make way for…parking. Preservationists eventually convinced the state to use the old houses for offices, although the Heck-Andrews House has sat empty, rotting away from the inside.
Its current owners, the North Carolina Association of Realtors, acquired the property from the State in 2016 for $1.5 million. They plan to turn the historic home into an event space for weddings and other celebrations, with their Raleigh office located on the second floor.
A pair of permits with a combined value of more than $1 million were issued to the Progressive Contracting Company out of Sanford in December of 2018.
 Advertisement
Advertisement
Work Begins on new Oberlin Road Apartments
Oberlin Road is getting a new apartment project.
Construction is now underway on the Trilogy Cameron Village apartments along Oberlin, a project that required the demolition of a number of nearby residences, including nine properties along Maiden Lane.
The project is being developed by Leon Capital Group out of Texas as a Class-A, 203-unit multifamily project that is set to open in the summer of 2020. Designed by JDavis Architects, and built by the Samet Corporation, Trilogy Cameron Village will offer studio, one, two, and three-bedroom residential units, averaging 870 square feet. Units will be “loaded with smart home features… stainless steel appliances, granite countertops” and much more.
Trilogy’s onsite amenities will include “a resort-style swimming pool, a grilling area with premium outdoor cooking equipment, package lockers, a state-of-the-art fitness and wellness center, and an entertainment lounge with Wi-Fi café anchored by creative office space.”
Sounds like it’ll be quite the place. It’s just a shame all those fraternities once housed along Maiden Lane are now living out of the Free Expression Tunnel.
 Advertisement
Advertisement
Home of the Week
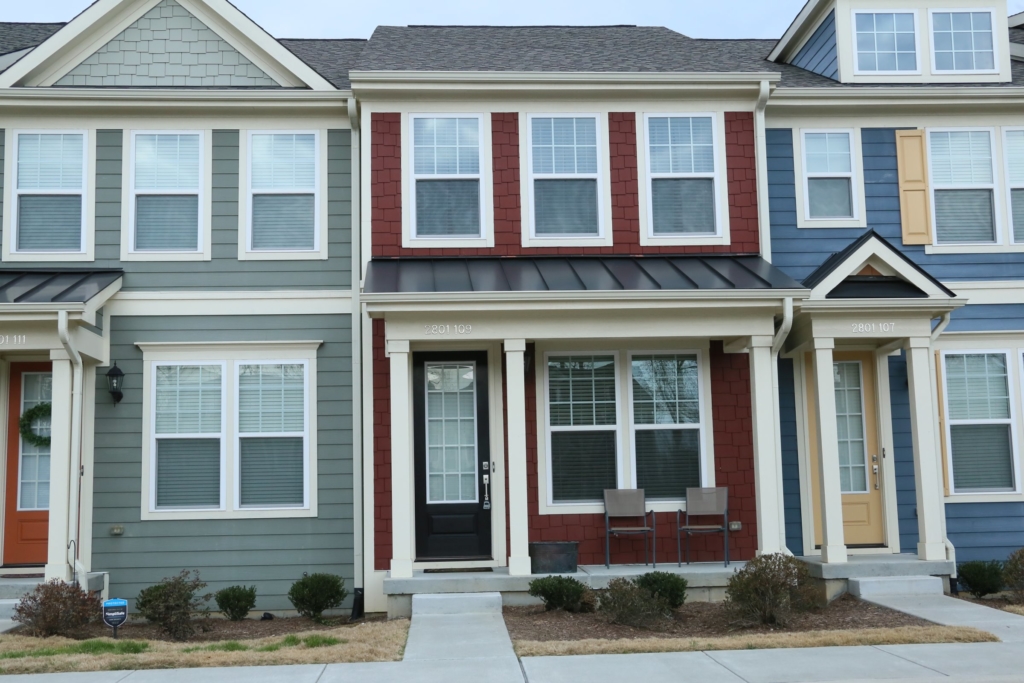
Raleigh real estate agent Ryan Boone, ITBRealtor.com, has a 1,900+ square foot, three bedroom, 3.5 bathroom townhouse-style condo just for you.
The main level features an open space design and hardwood floors. This condo has a living area for living, a dining room for dining, and a kitchen featuring stainless appliances and granite counters. The second floor features two bedrooms and two bathrooms. The spacious lower level “human being cave” could be used as another bedroom or office with full bath attached.
Minutes from downtown Raleigh, North Hills, and the burgeoning SoJo, this community also includes a pool and a fitness center.
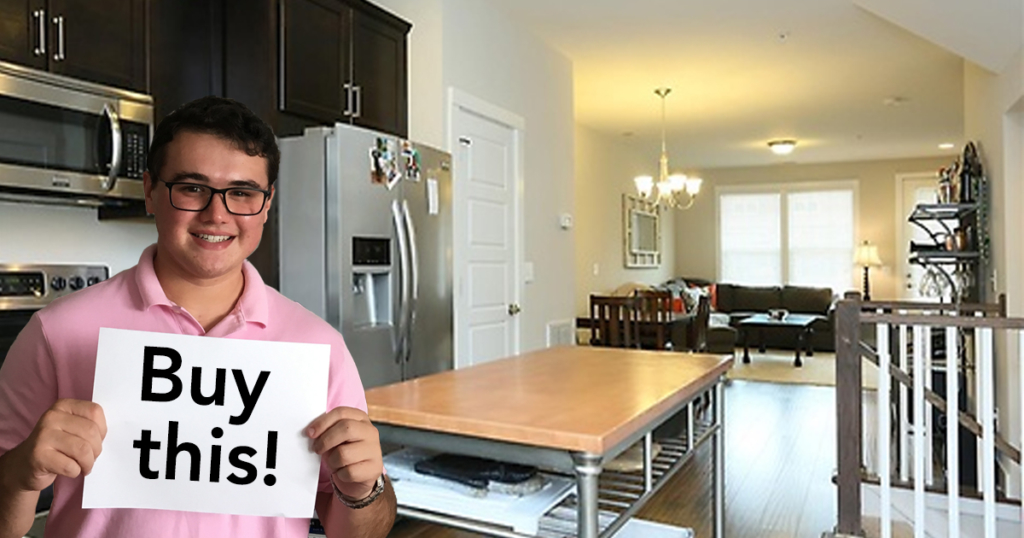
Check out more photos and details here. With a price tag under $300k, this will probably sell by the time you finish reading this sentence. Email Ryan@HudsonResidential.com or call 919-438-0548 for a tour.
To feature listings here, contact wnfiv@itbinsider.com.
Bro On a Hot Tin Roof
Renovations are underway at 300 Glenwood, which will soon be home to the Tin Roof Restaurant and Bar.
It’s been almost a year since we first reported on plans to bring the Tin Roof Restaurant and Bar to Glenwood South. Tin Roof is being developed by the owners of Tin Roof, a popular live-music bar in Nashville with about 15 other locations around the country. The Tin Roof in Nashville offers a lunch and dinner menu in addition to serving as a bar/nightlife hotspot with live country music.
The Glenwood property is currently a one-story, 4,000 square-foot brick building constructed in 1940 that for years had been home to Clark Art. Next door, the previous Devolve Moto is also undergoing renovations.
According to the permits, the project involves a 2,316 square-foot second-story addition and a change-of-use renovation to the 5,210 square foot ground floor. The work, being handled by The Lawrence Group, has a total listed value of just over $450,000.
Crabtree Apartment Complex Sells for $46 Million
The Pointe at Crabtree recently sold for $46.1 million.
The 336-unit apartment complex near the Crabtree Valley Mall has sold for the second time in five years, this time to the Dermot Co. out of New York.
The property, built in 1995, includes a swimming pool, a clubhouse, and a fitness center, and was formerly known as North Park. The seller, N.C. Nuveen Real Estate had picked up the property in 2014 for $34.6 million.










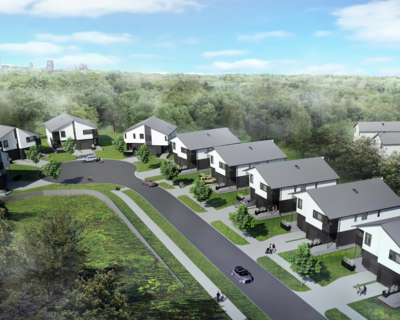
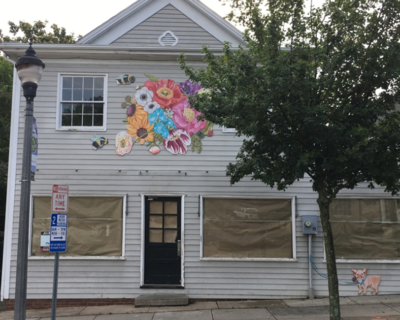
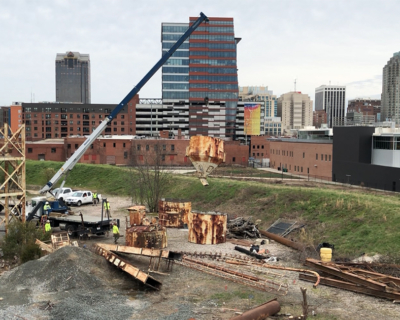
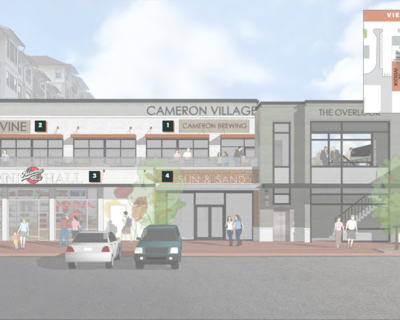
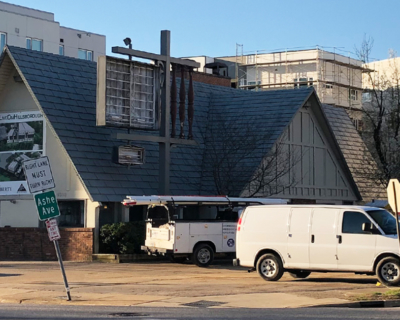
The next time I read a blog, I hope that it doesnt disappoint me as much as this one. I mean, I know it was my choice to read, but I actually thought youd have something interesting to say. All I hear is a bunch of whining about something that you could fix if you werent too busy looking for attention.