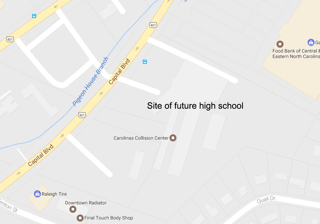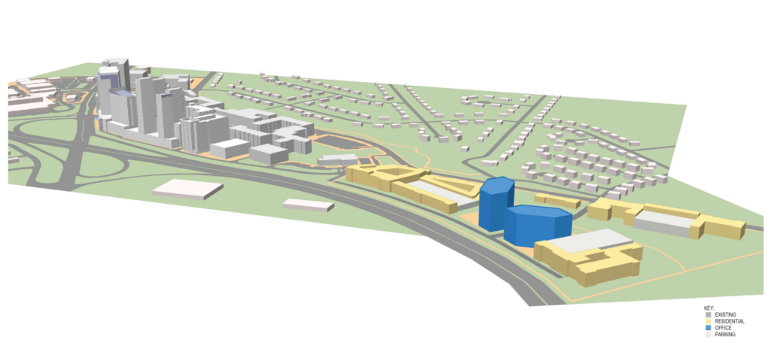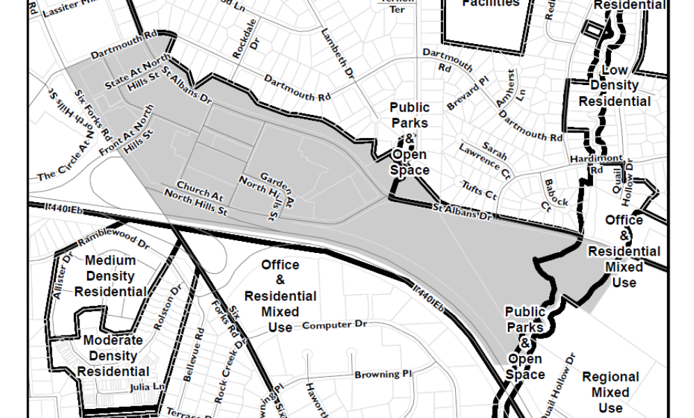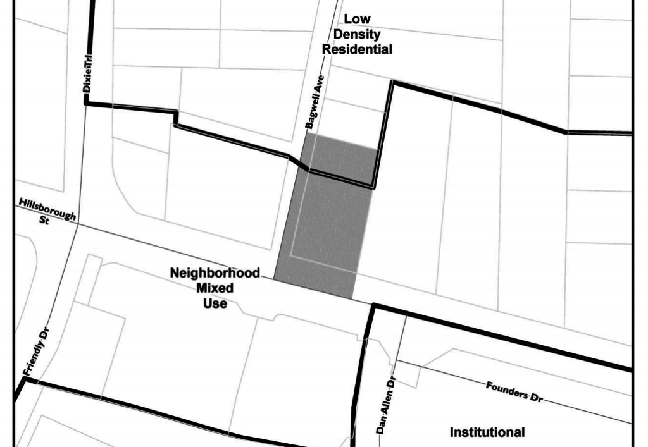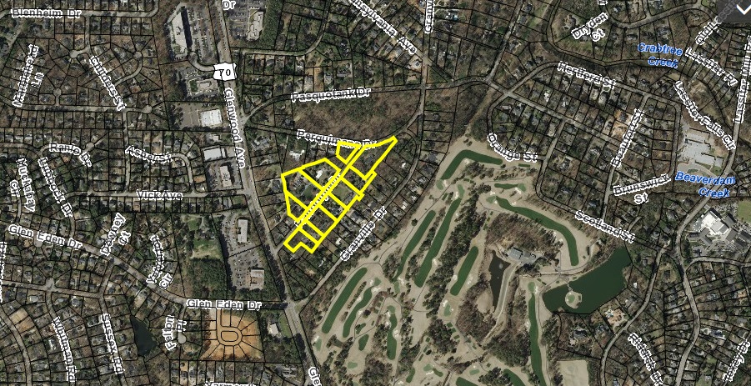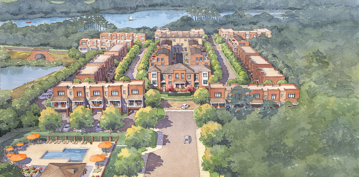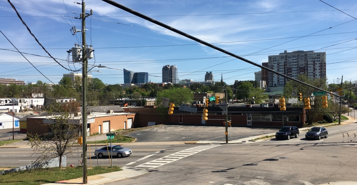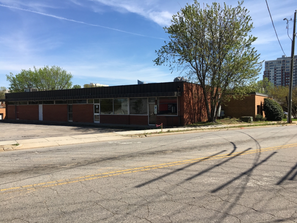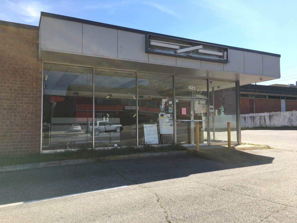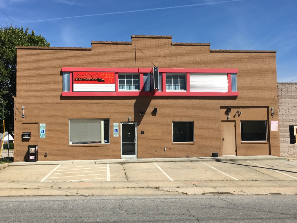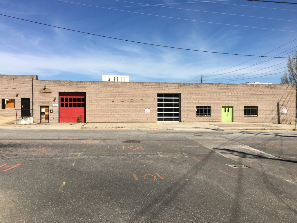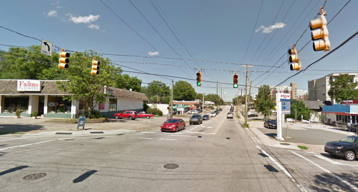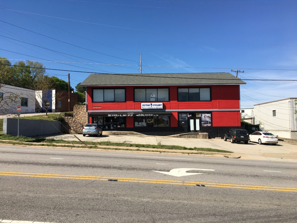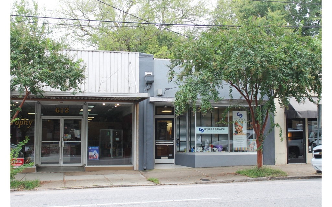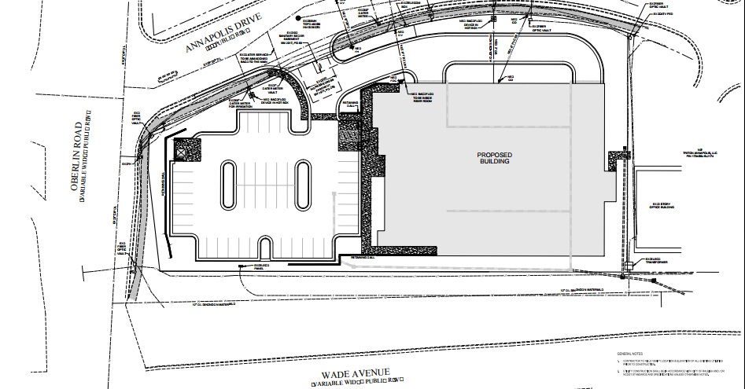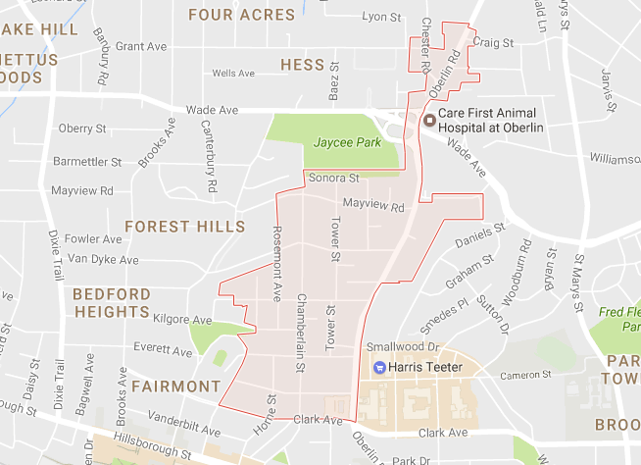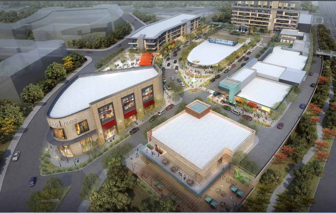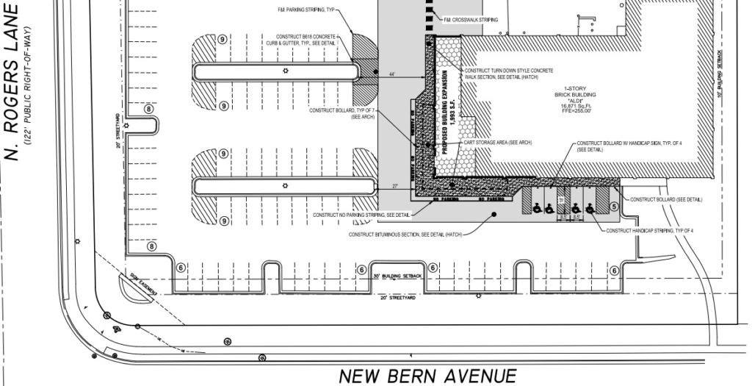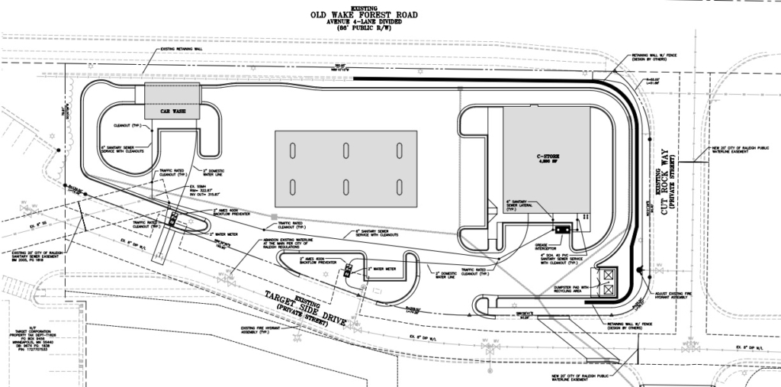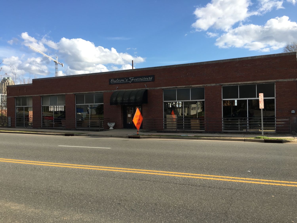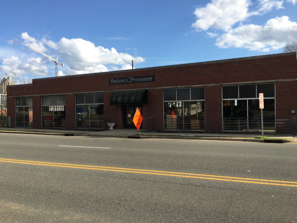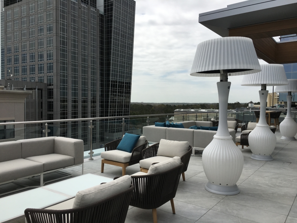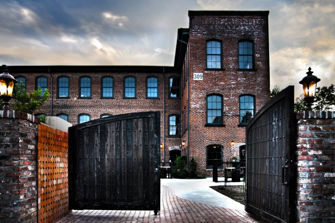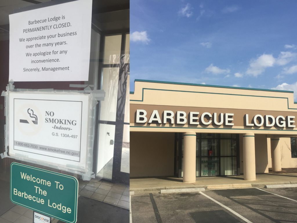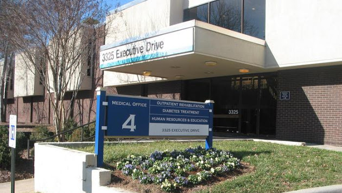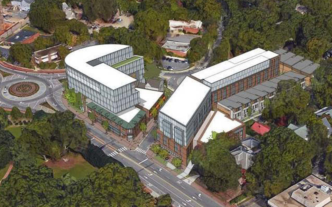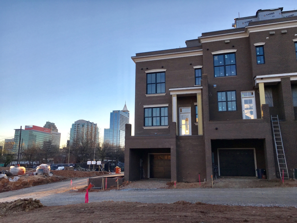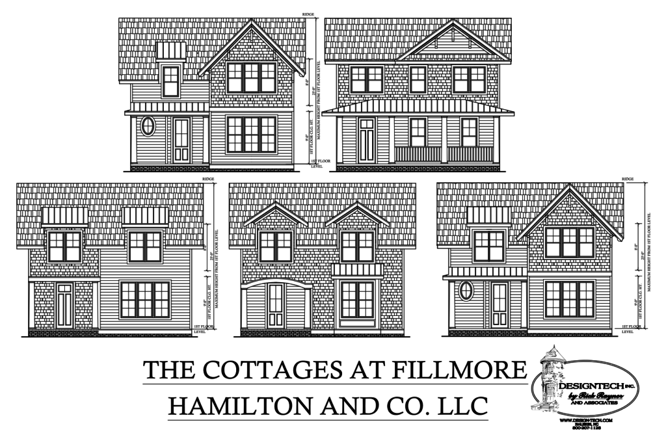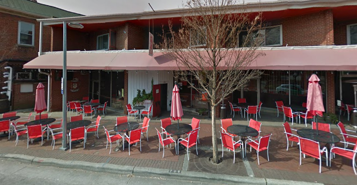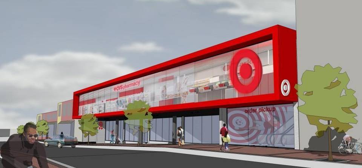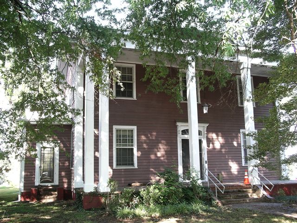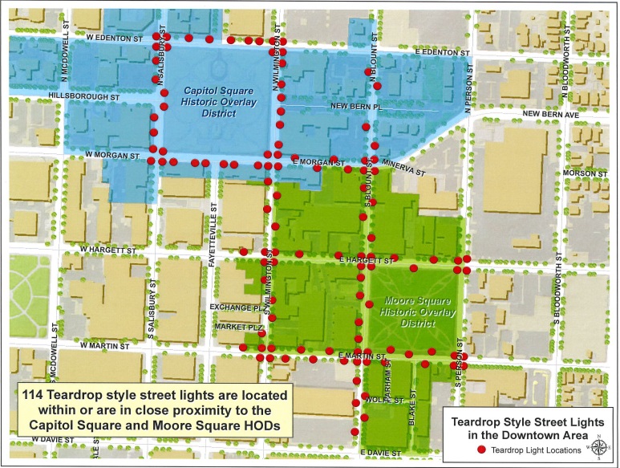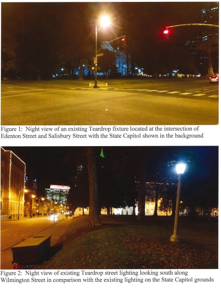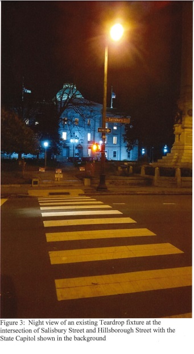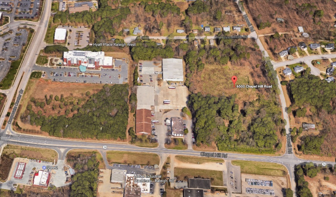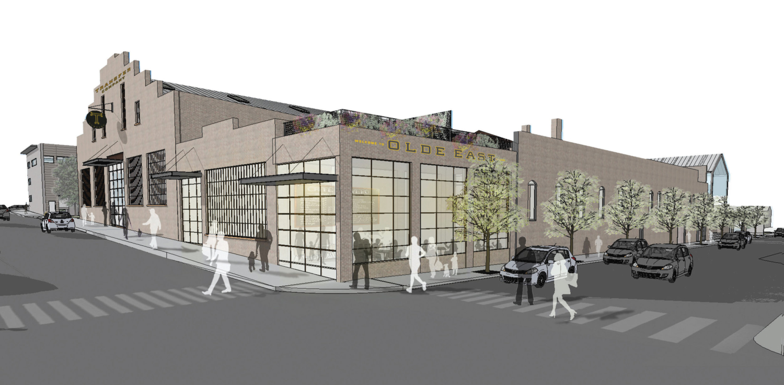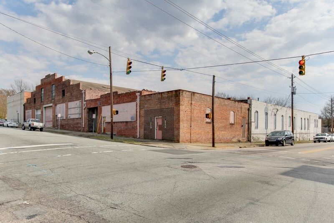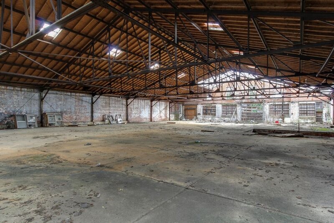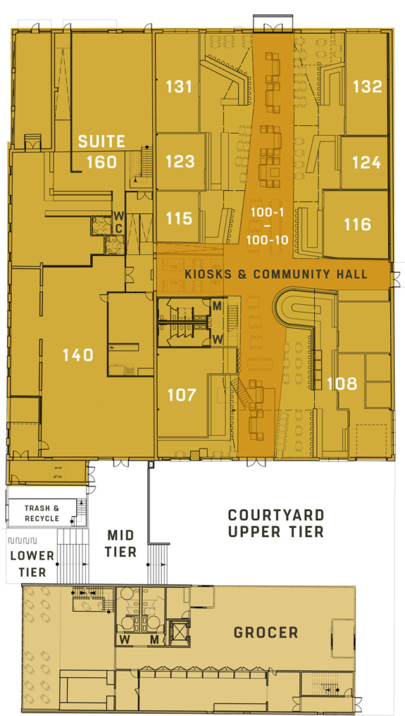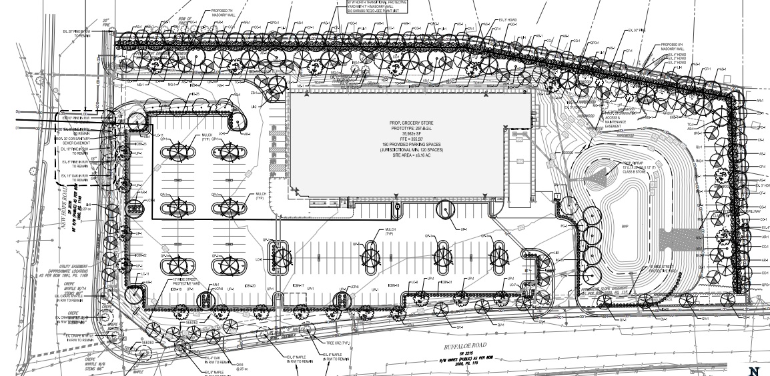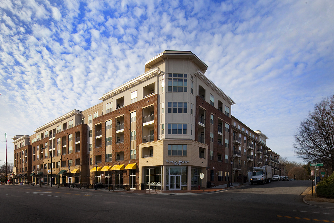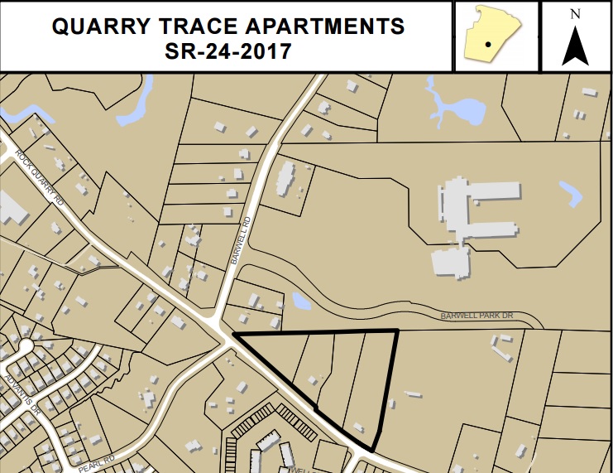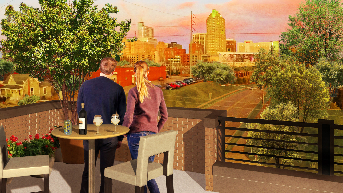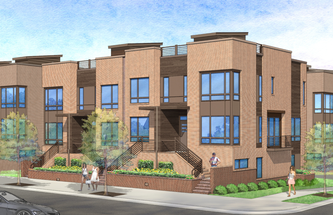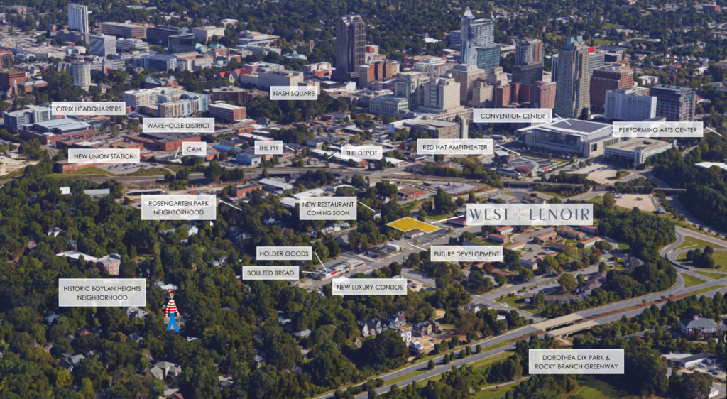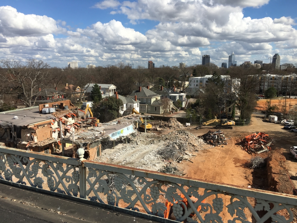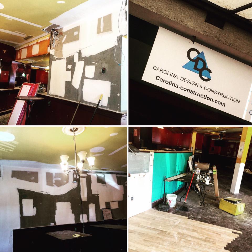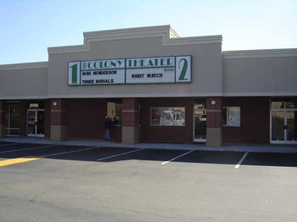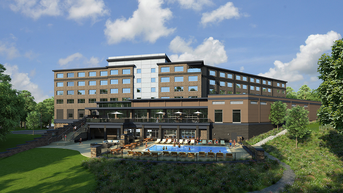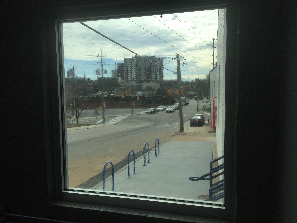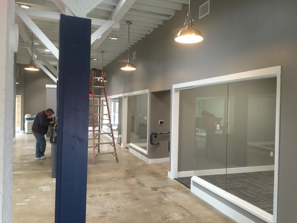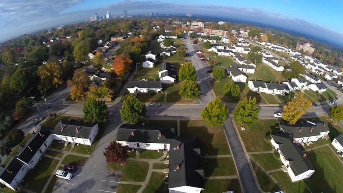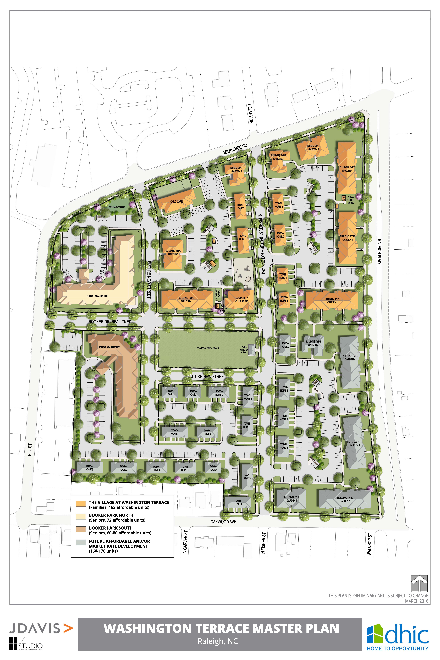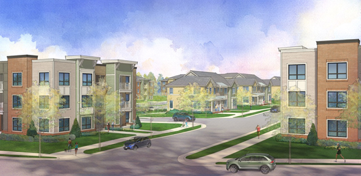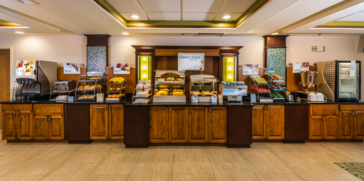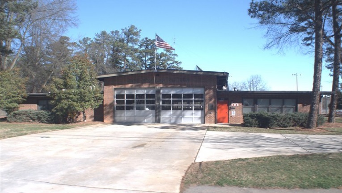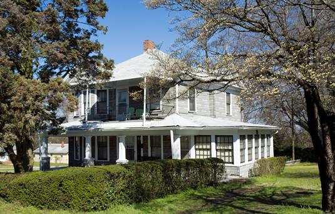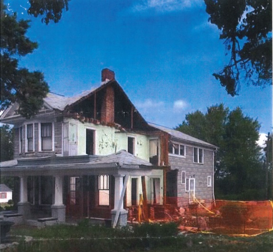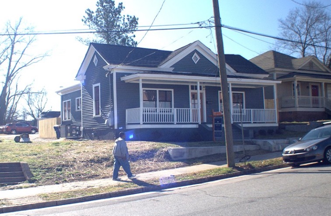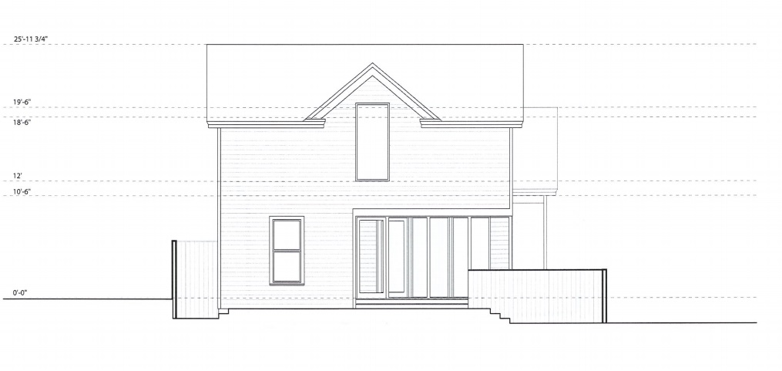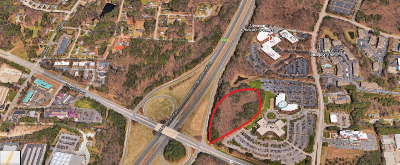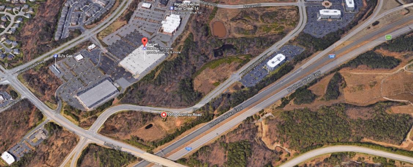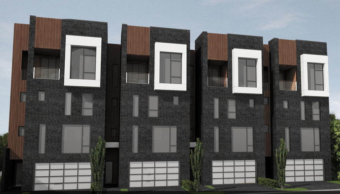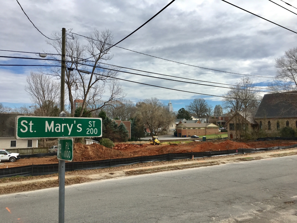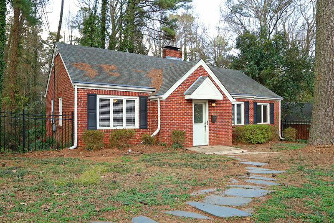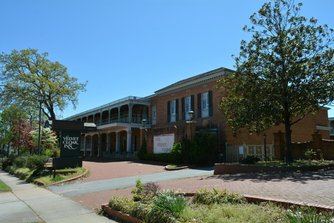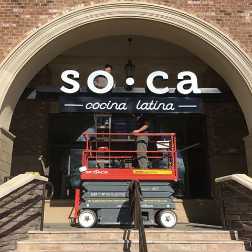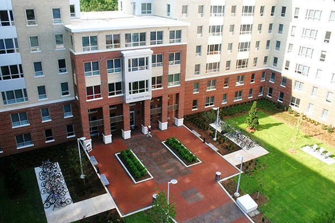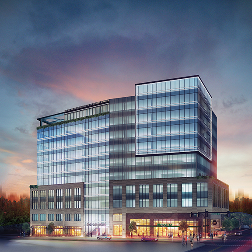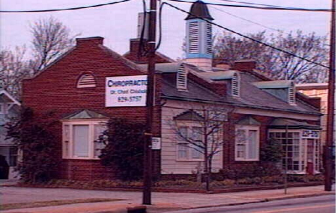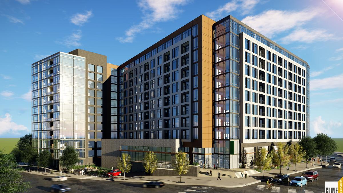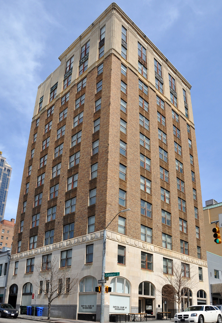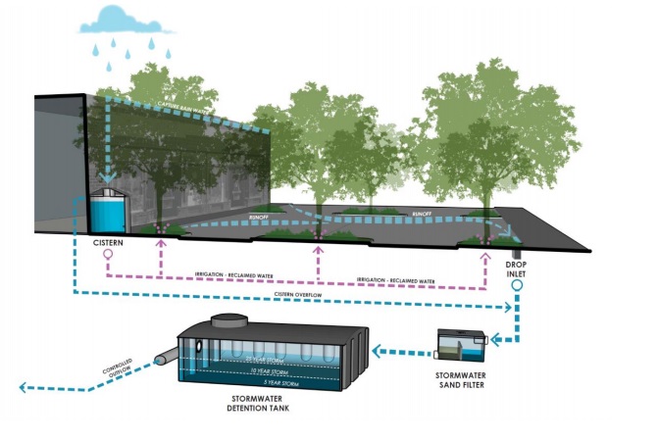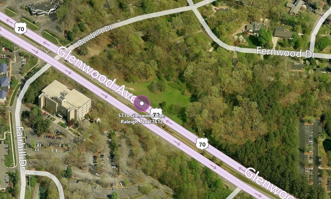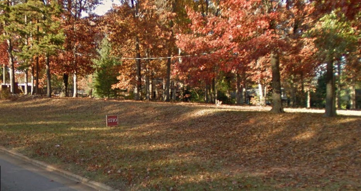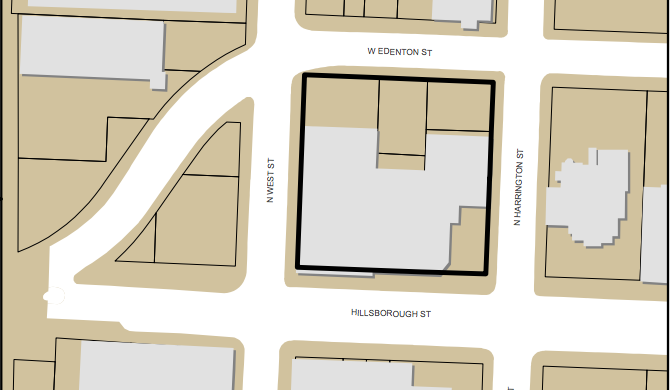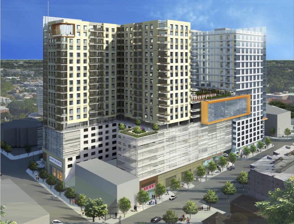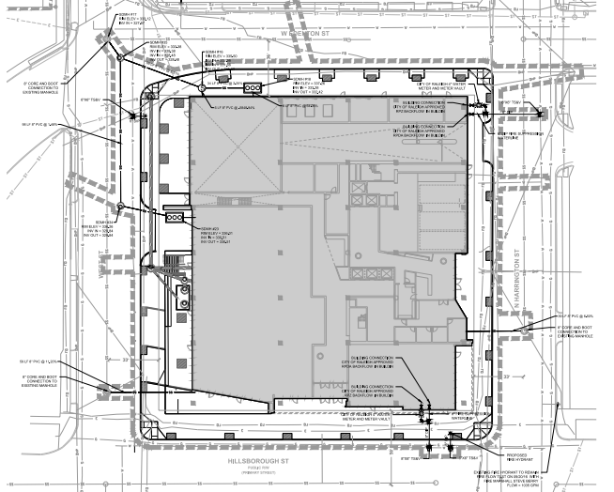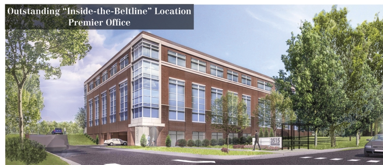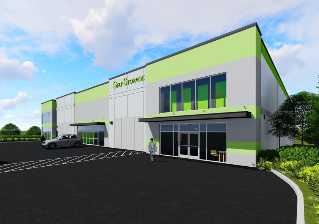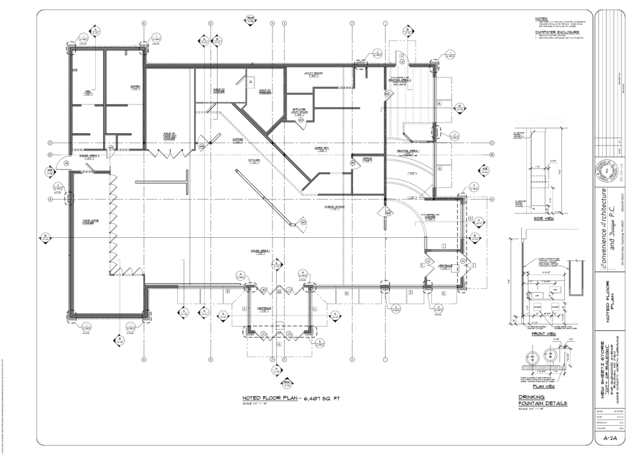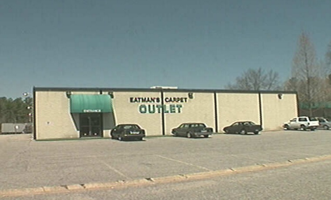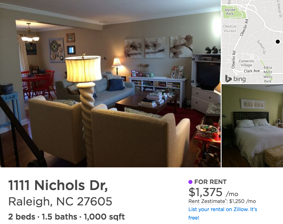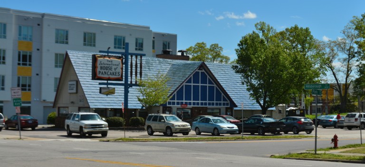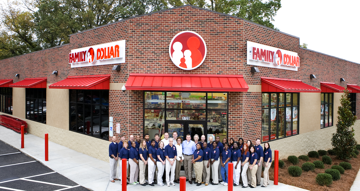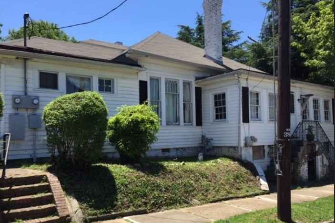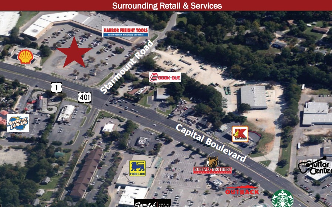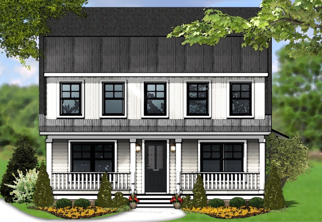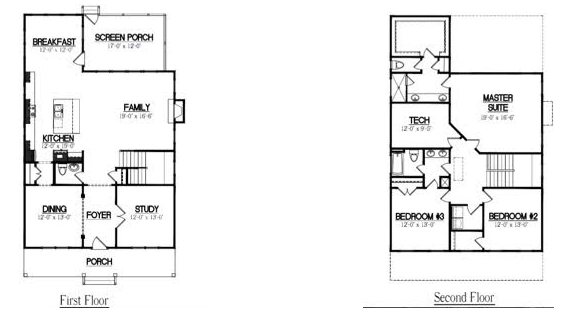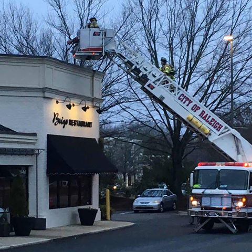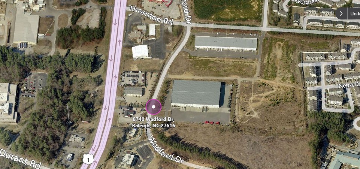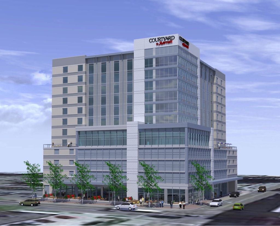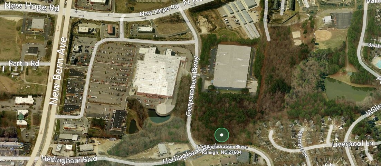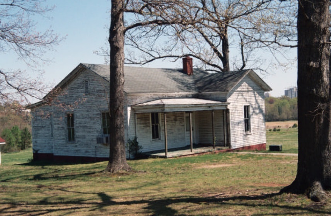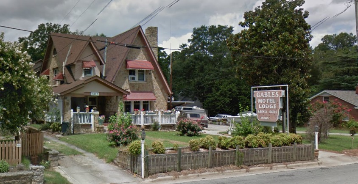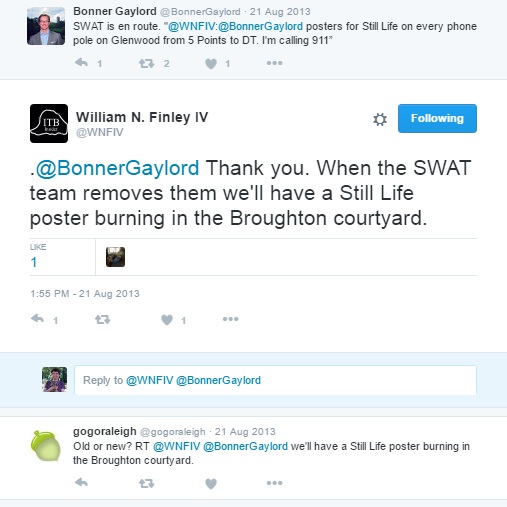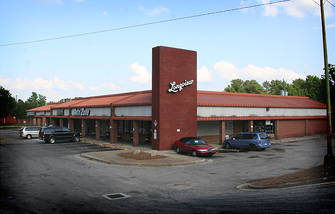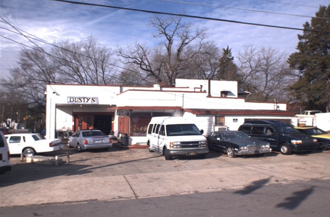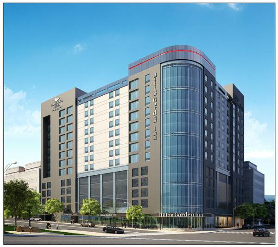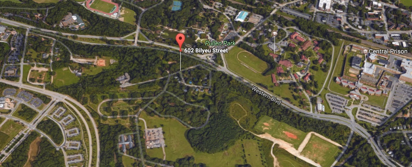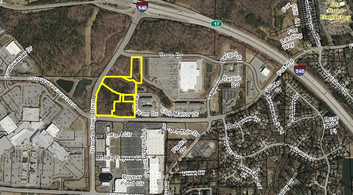Development Beat: Grand Openings, Grand Closings
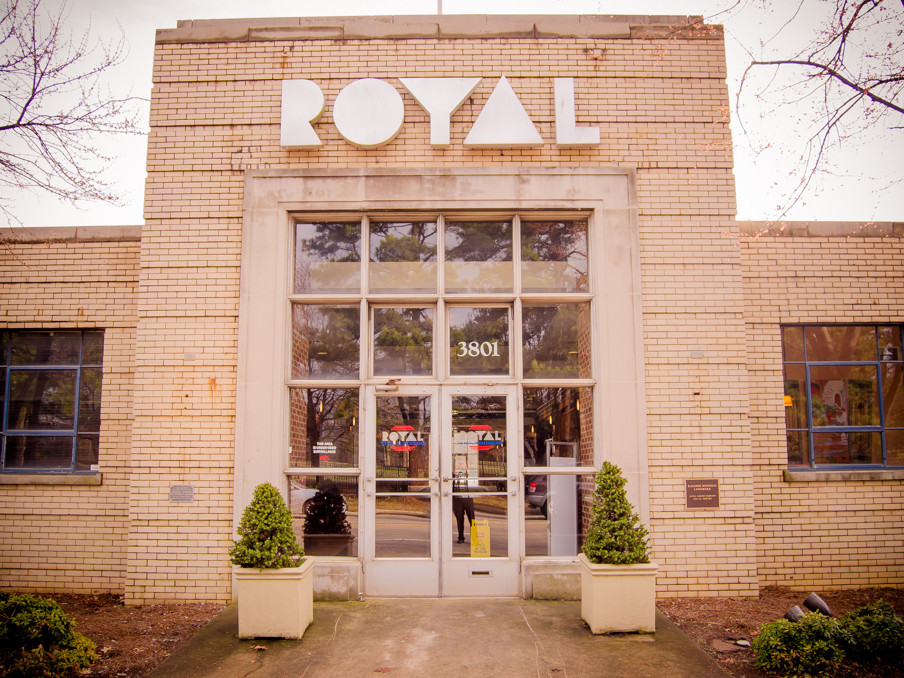
 Brought to you by Rufty-Peedin Design Builders.
Brought to you by Rufty-Peedin Design Builders.
Week of April 24, 2017
Supreme Auto Service to move, building to be demolished
Edward McKay’s Used Books Closes
Progress on Southeast Raleigh YMCA
Kendra Scott and Lilly Pulitzer Open
Moore Square bus station to reopen May 1
ComedyWorx Finds a new home
Supreme Auto Service Building Demolition

The building housing Supreme Auto Service and Rose & Sons Transmissions is set to be demolished. It will be replaced by the city’s latest self storage facility. Located at 410 West South Street on the cusp on downtown Raleigh, the building dates back to 1981, although both Rose & Sons and Supreme Auto Service have been in business much longer. Fortunately, we’ve heard the businesses will relocate.
After acquiring the land for around $1.9 million in 2016, the Atlanta-based firm NitNeil Partners plans to build a “high end” four-story, 123,000 square-foot climate controlled facility on the site. According to promotional materials, NitNeil utilizes “respectful and progressive architectural design”. While this sounds nicer than the average storage facility, it’s not exactly the most inspiring use for the space. The rendering does make it look more like an office/mixed-use building than the typical storage facility.
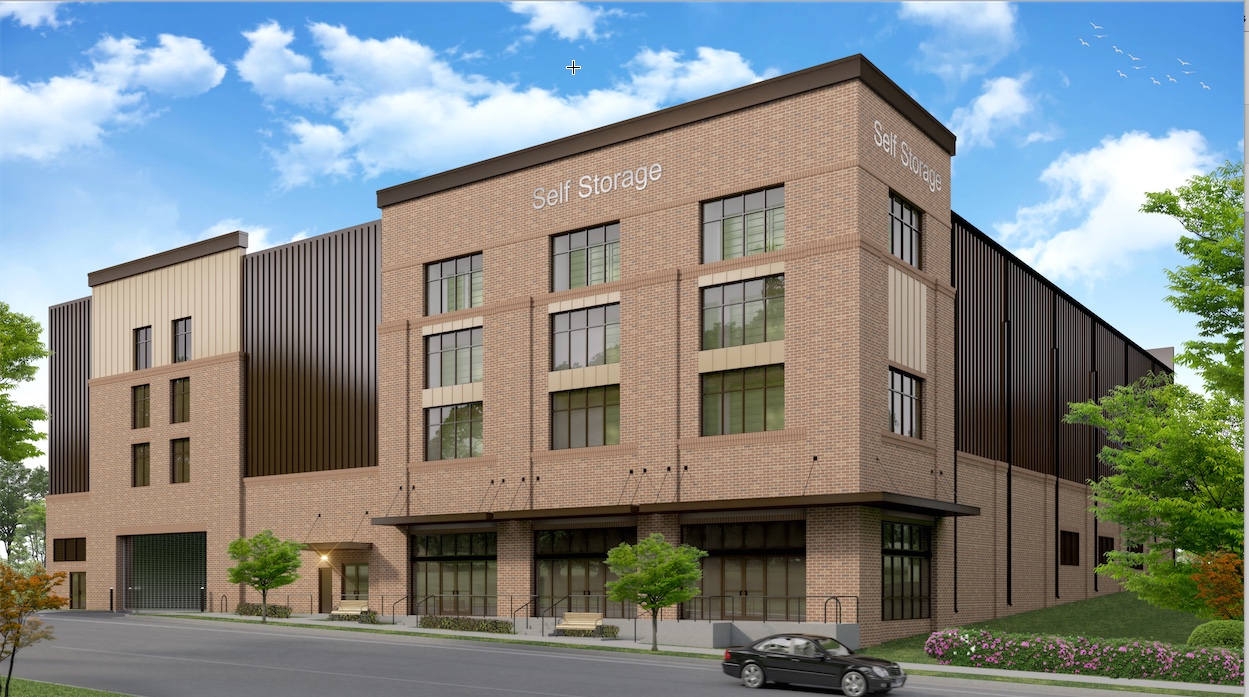
Edward McKay’s Shutters Raleigh Location After 20 Years in Business
Well this is about as bad as it gets when it comes to reporting recent retail news: Edward McKay’s Used Books & More announced last week that it would be closing its long-standing Capital Boulevard location. No explanation was offered, and really, none would have sufficed. Admittedly, I’m a little biased: Ed McKay’s was one of the few stores I actually enjoyed shopping in. Thanks to YouTube, we’ll always have their commercials to remember them by.
It’s Fun to Plan for the YMCA
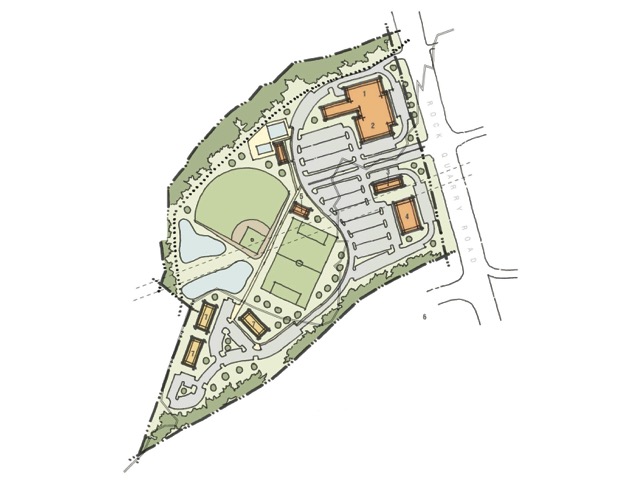
Plans were filed to subdivide the 32-acre parcel in Southeast Raleigh that will be the future home of a YMCA facility, affordable housing, a school, and more.
In September 2016, the YMCA announced it hoped to have the school portion of the development — which would be run by Wake County in a joint partnership — open in 2019. The rest of the facility may be ready around the same time.
The Southeast Raleigh Promise organization, a task force helping plan out the site, described their goals:
“We envision a site, along the Rock Quarry Road corridor, that has tangible, physical resources including a state-of-the-art YMCA with quality wellness facilities, a pre-K-5 school, safe and affordable housing for families, access to healthy food, and accessible spaces for recreation and play.”
The YMCA is hosting a community festival at the Walnut Creek Elementary School from 10 a.m. to 2 p.m. on Saturday, April 29.
Moore Square Bus Station to Reopen
After a year-and-a-half long construction process, the bus station formerly known as Moore Square — it has been rebranded as the “GoRaleigh Station” — will reopen to the public on May 1. While the station has undergone a number of renovations and upgrades, this will certainly be the most significant overhaul.
About a year ago, we spoke to Gil Johnson, project manager for the GoRaleigh Station. Although Johnson described the lighting as the biggest change, which will have a large impact on the look and feel of the place, we’re pretty stoked about the new bathrooms.
Johnson said they will also be adding an arrival/departure screen “like at an airport.” The station previously had a digital readout board with arrival times. However, Johnson said the new one will be much more detailed and will be able to display all the information at once. The station will also have self-service ticket terminals and Wi-Fi service that is presumably independent of the Downtown Raleigh Wi-Fi Network.
All platforms are set to reopen on Monday, May 1. According to GoRaleigh, all routes along Martin Street will return to GoRaleigh Station and all platforms will service GoRaleigh routes and some GoTriangle routes.
Kendra Scott and Lilly Pulitzer Open at North Hills

Upscale women’s stores Kendra Scott and Lilly Pulitzer both opened last week in North Hills. The Kendra Scott opening included mini-makeovers, a “braid bar”, live music, raffle prizes, and more. 20% of the day’s proceeds went to benefit the Ronald McDonald House of Chapel Hill.
The Lilly Pulitzer opening consisted of sips, sweets, and presents with your purchase. We are not clear on what the BONUS mystery gift is, but Finley is looking into it.
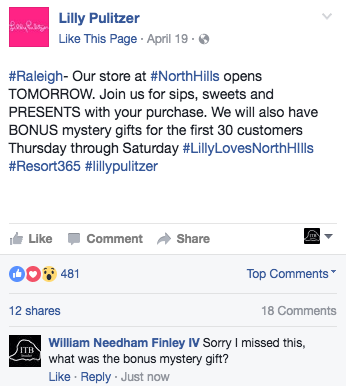
Royal Jesters – ComedyWorx Finds A Home

ComedyWorx, the local improv club whose longtime home on Peace Street is being torn down for the Smokey Hollow project, will apparently be moving in to a new space on Hillsborough Street at the Royal Building across from Meredith College.
Permits were issued for a $24,000 renovation of a 2,137 square foot space within the building at 3801 Hillsborough. A historical landmark, the building was constructed in the early 1940s and was home to the Royal Baking Company, which expanded to that location after the success of its downtown location at 109 S. Wilmington St. In the 1930s, this was actually the first company in Raleigh to offer its customers sliced bread. The founding family sold the business off in the 1950s. The space remained in use as a bakery until 1985 and as a baked goods warehouse and distribution center until 1996. We’re glad ComedyWorx was able to find a new home so quickly.
A Boutique on Tucker Street

Seven12 Devon Apartments will soon add women’s clothier Voda Boutique as one of their ground-floor retailers. The boutique describes itself as not just a retail space, but a “state of mind.” Permits for the $40,000 fit-out of the 1,346 square-foot “state of mind” were issued last week to Commercial 1 Construction.
A Flat Roof on Fayetteville Street
The Royal Building isn’t the only historic Raleigh structure permitted for renovations last week. The Haywood Building at 205 Fayetteville Street will be getting a new roof. Built in the 1930s, the property is a flat-roofed, three-story, commercial style building with a brick exterior. Early tenants of the building included the J. J. Fallon Company and the Smith Stevick Furniture Company. The building is currently occupied by Downtown Dental and a few other tenants. Baker Roofing Company will handle the job at a cost of $37,240.
Grand Opening Set for Sweetheart Treats
Sweetheart Treats, the North Raleigh specialty cupcake shop we covered in our very first ITB Insider column will hold its grand opening this weekend at the Falls River Shopping Center on 10930 Raven Ridge Road from 12 p.m. — 4 p.m. on Saturday, April 29. The event will feature free samples and the chance to win free treats.

Aldi Set for $300K Upgrade
The Aldi on Wake Forest Road in North Raleigh received permits for a $299,473 remodel of their existing store, which is housed in a 20,000 square-foot conventional brick building first constructed in 1966.
We were having trouble imaging what $300,000 worth of upgrades in an Aldi would even look like: the store is about as basic as they come. Bidding documents show that the work will consist of a small addition, new plumbing, HVAC, electrical systems, a loading area, sidewalks and other site improvements and more. The general contractor for the project is the Wimco Corporation. Across town, the Aldi on New Bern is set to expand as well.

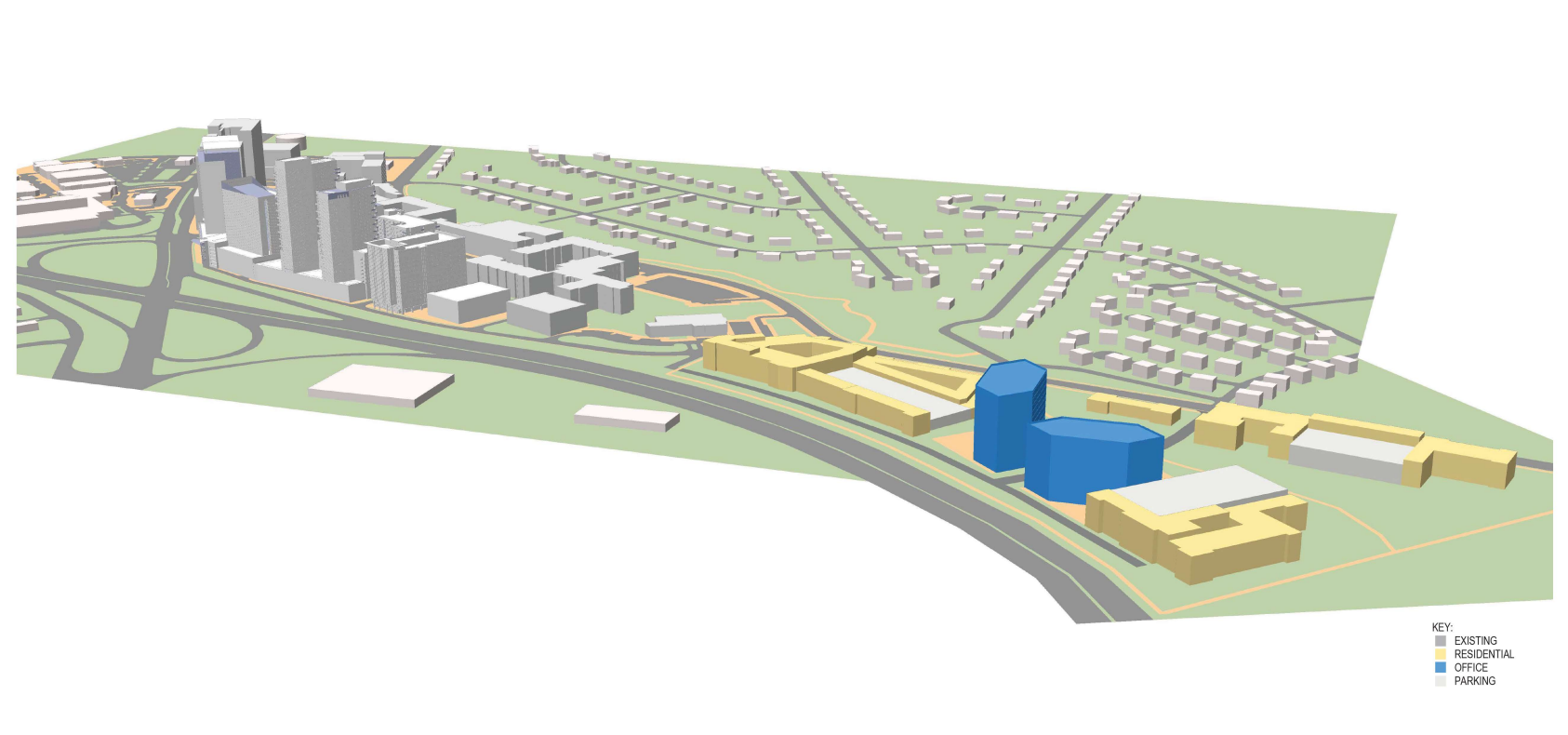

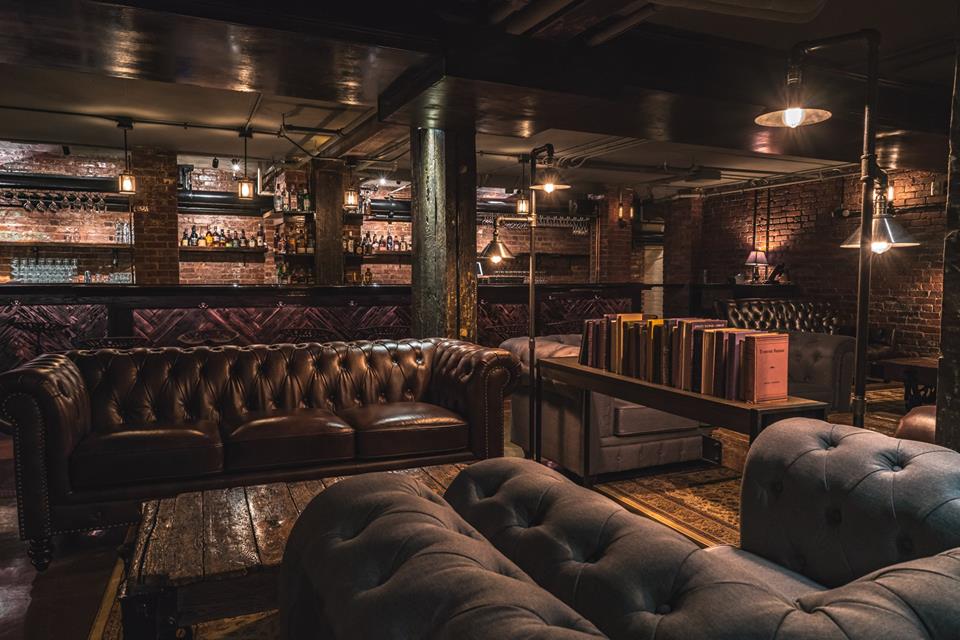 As we
As we 